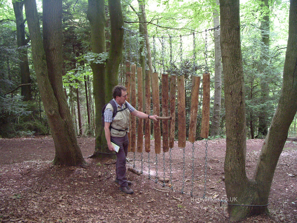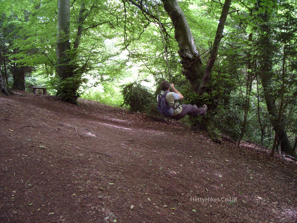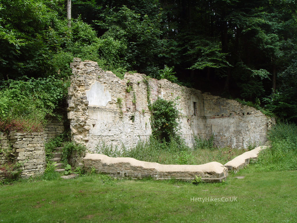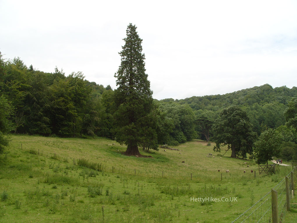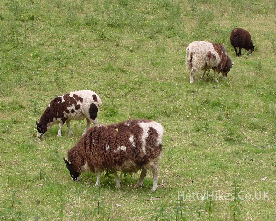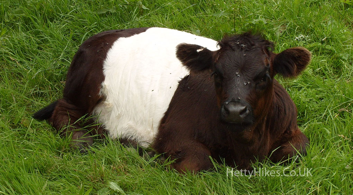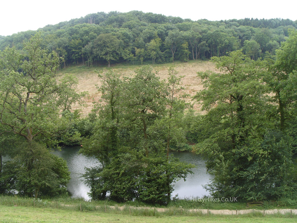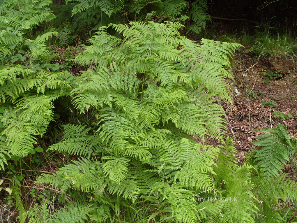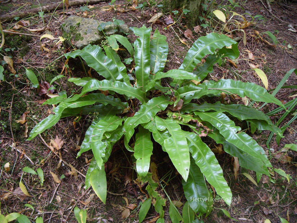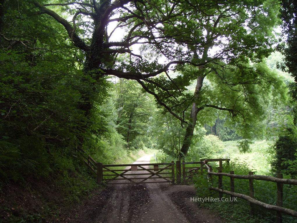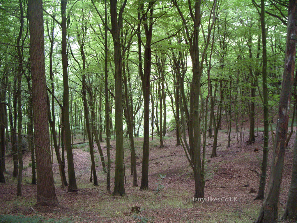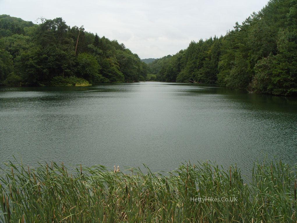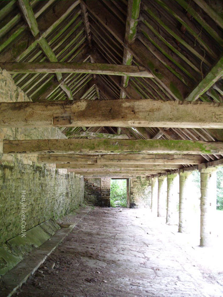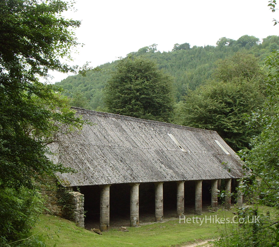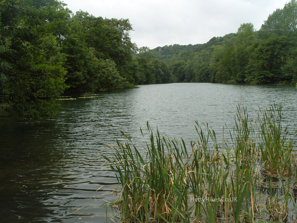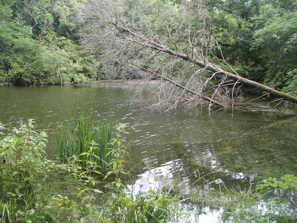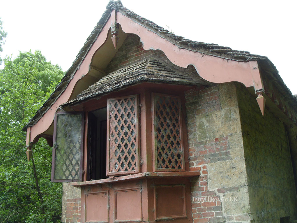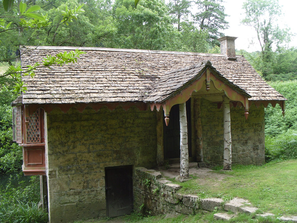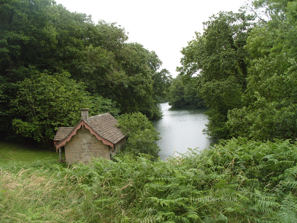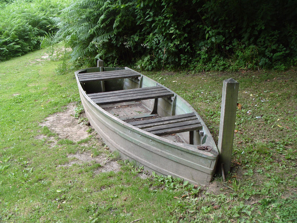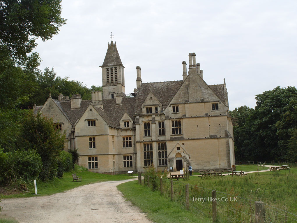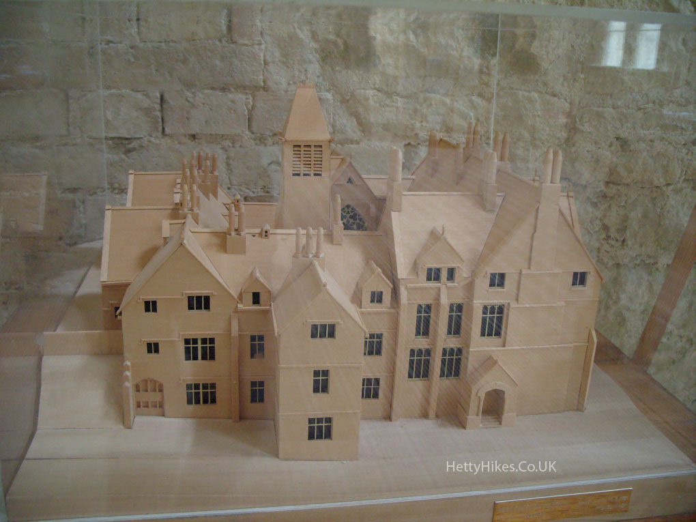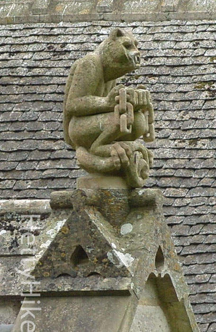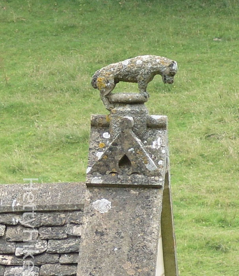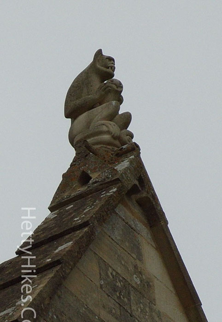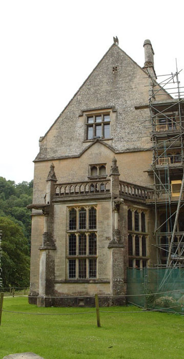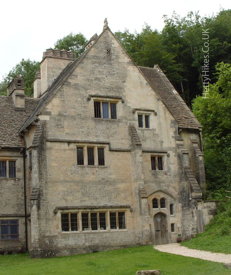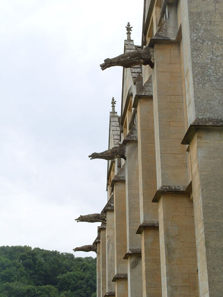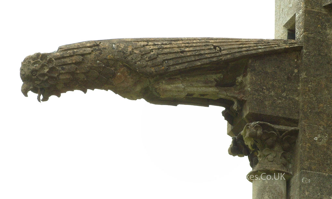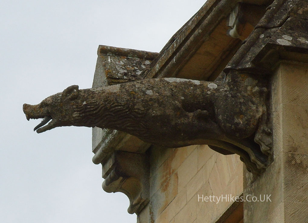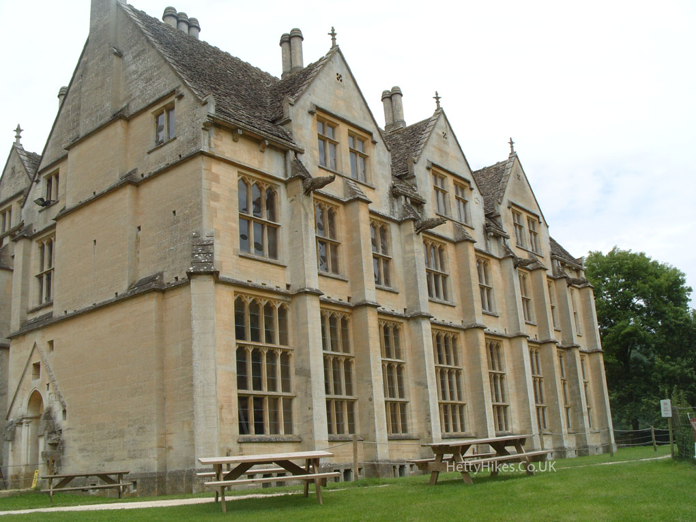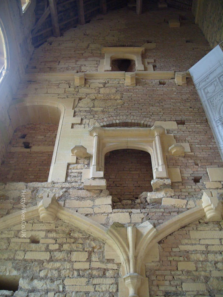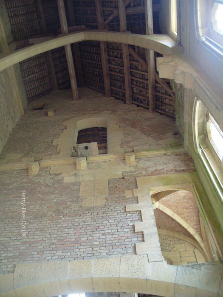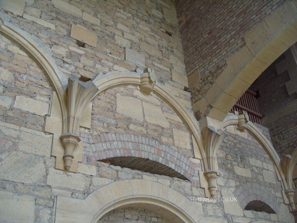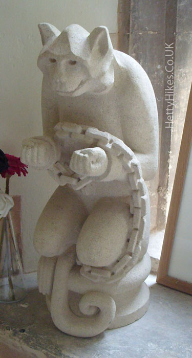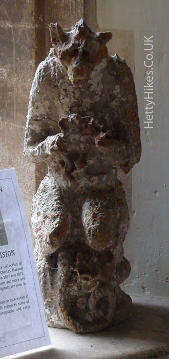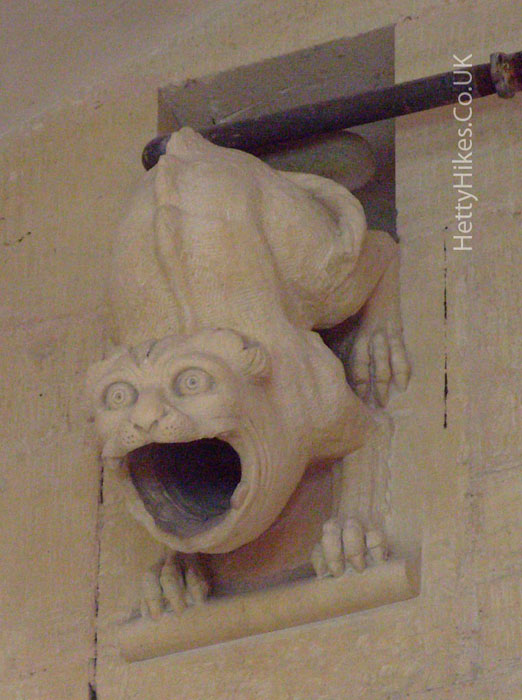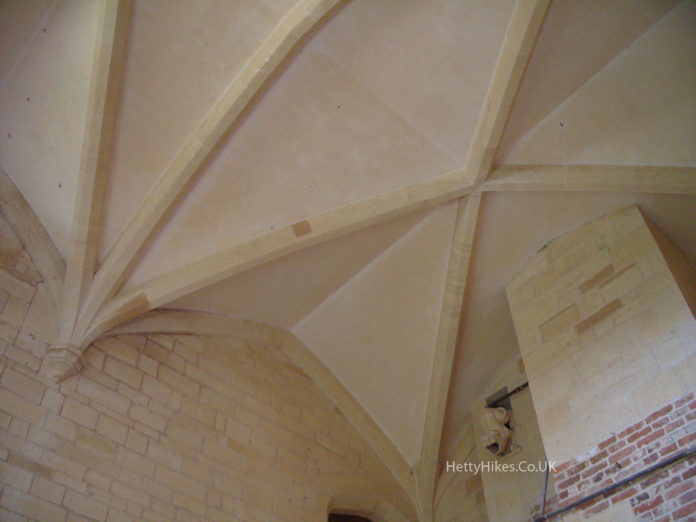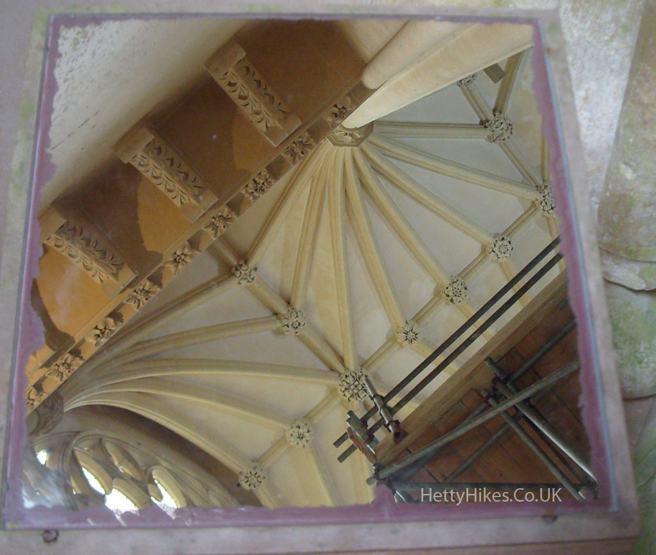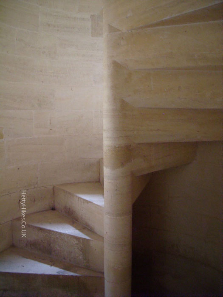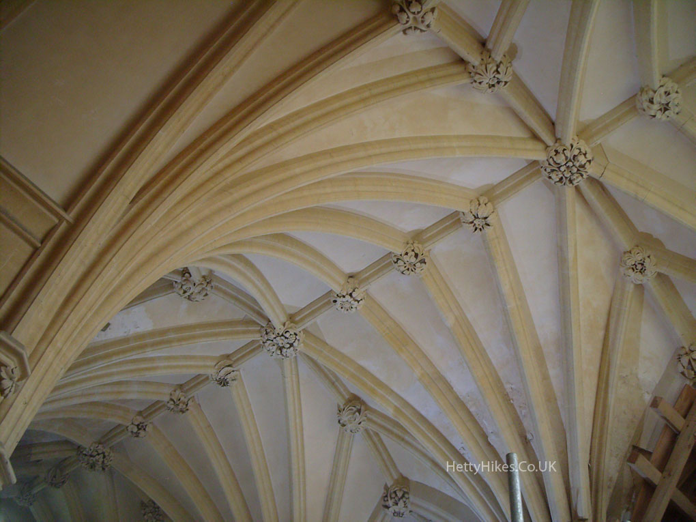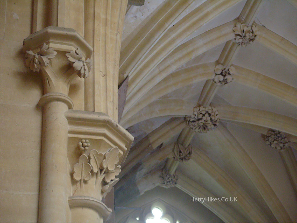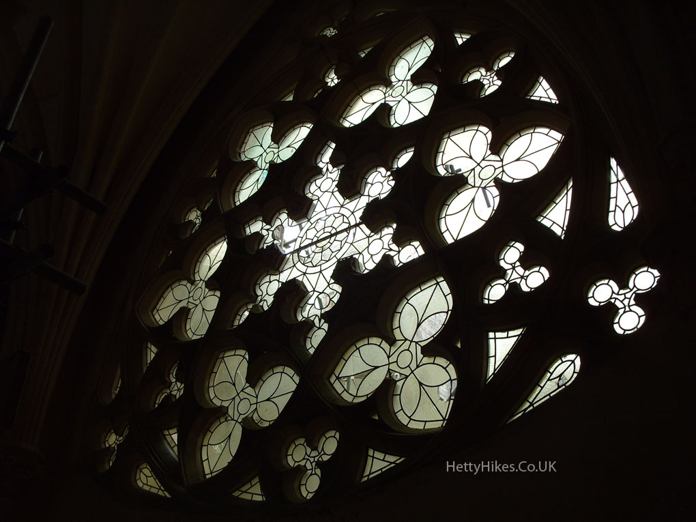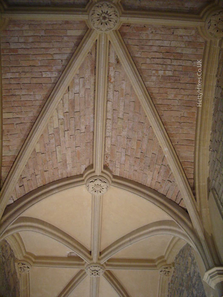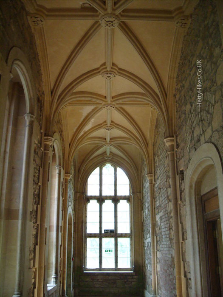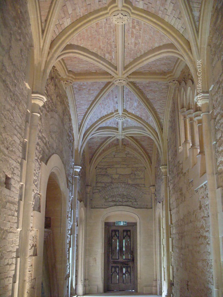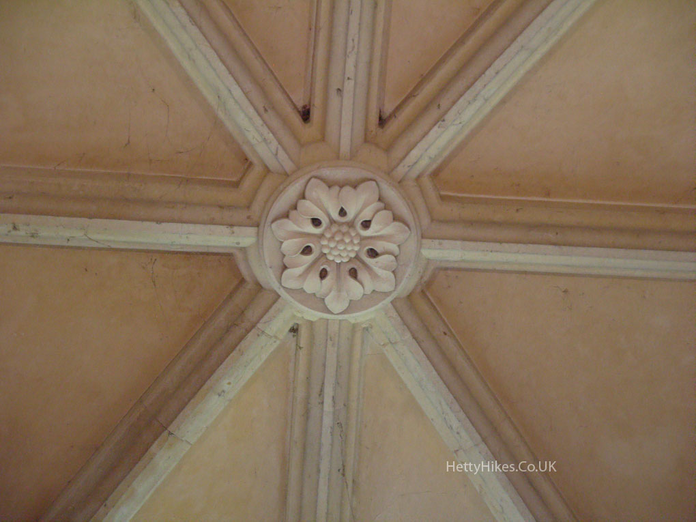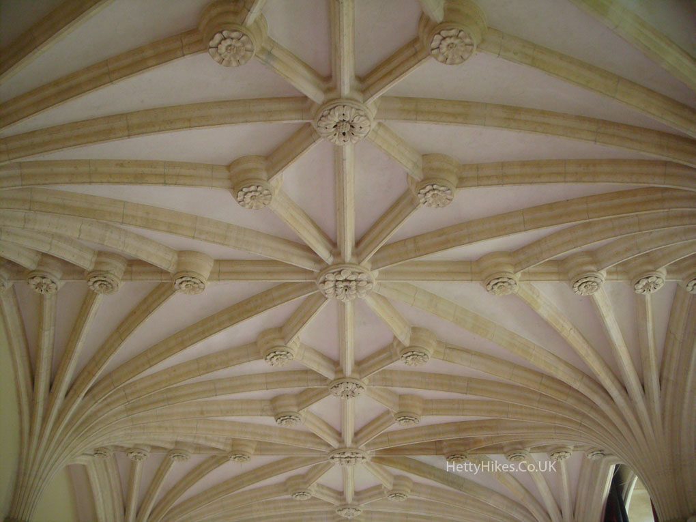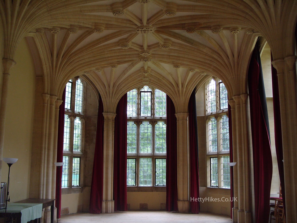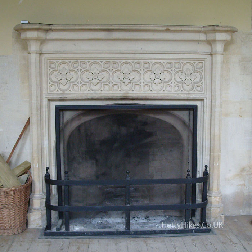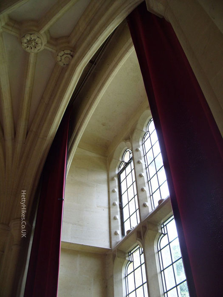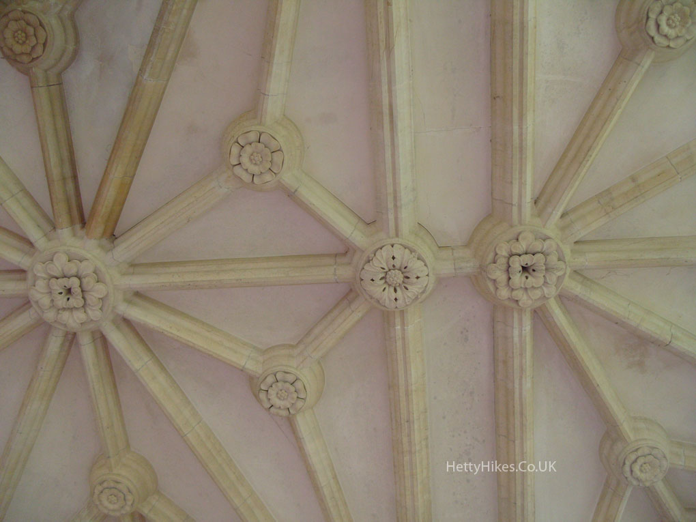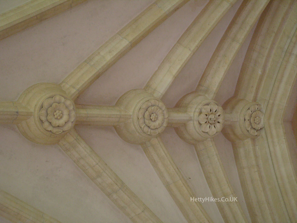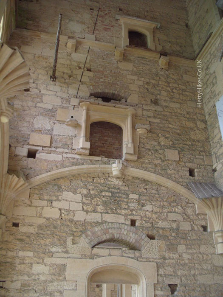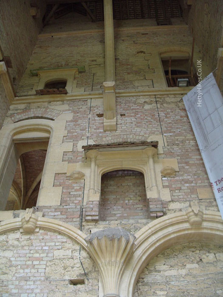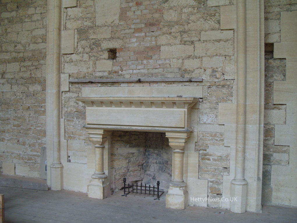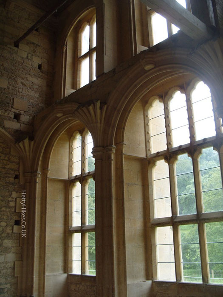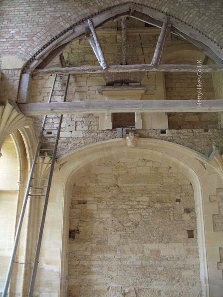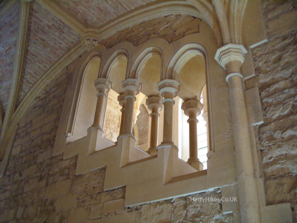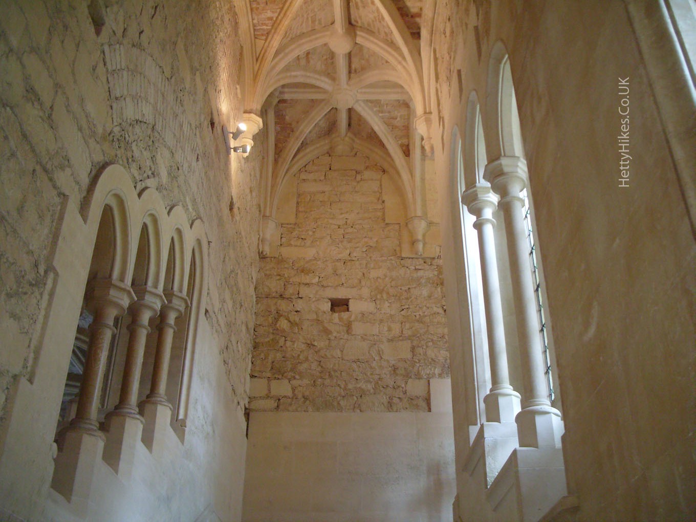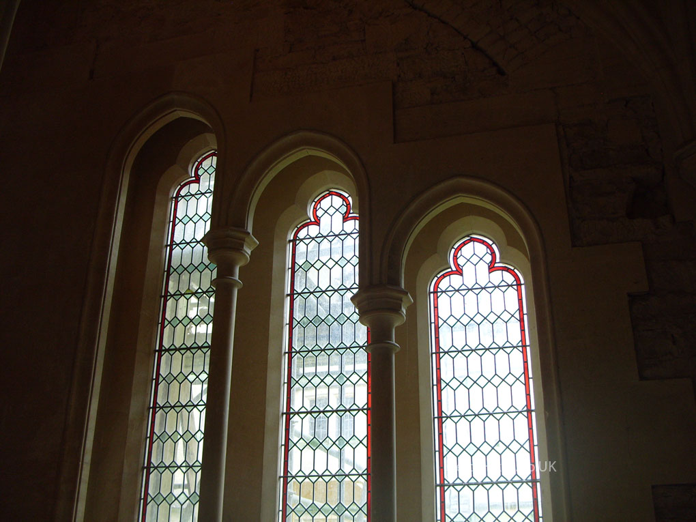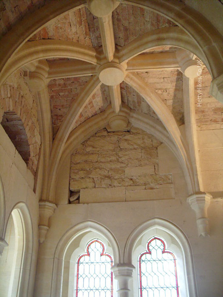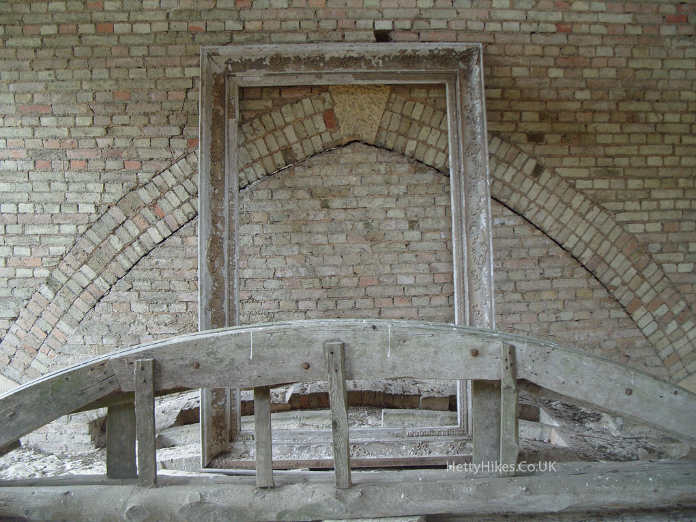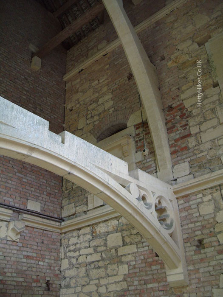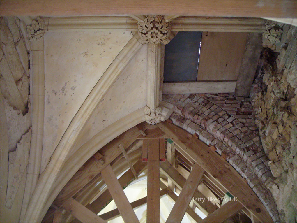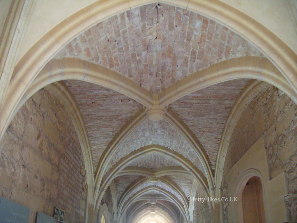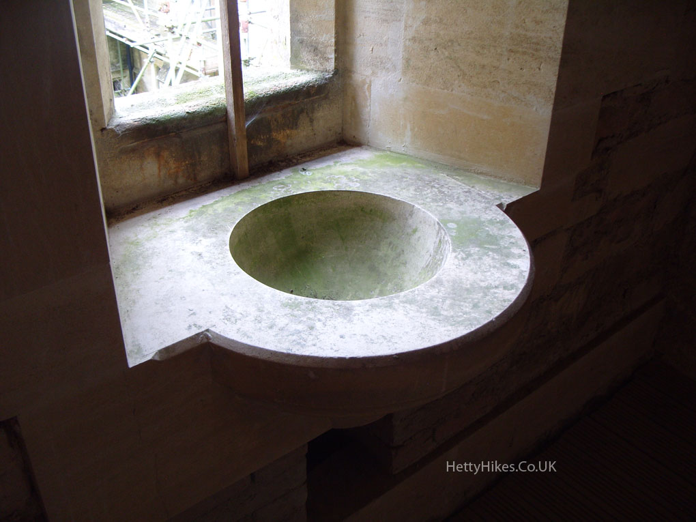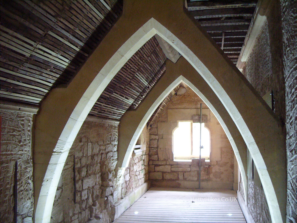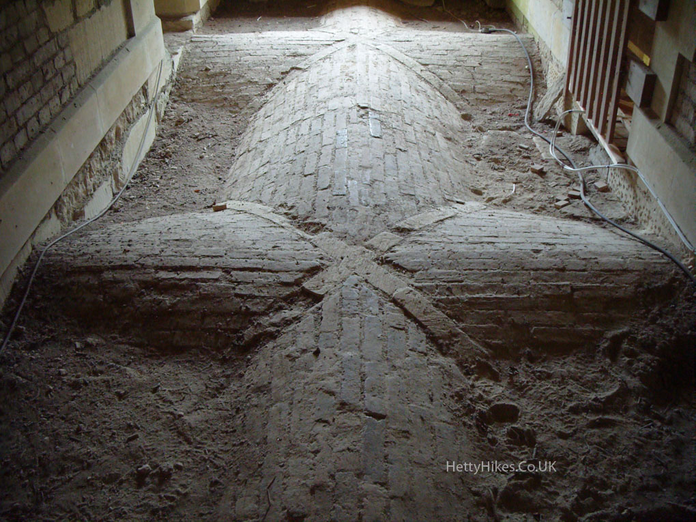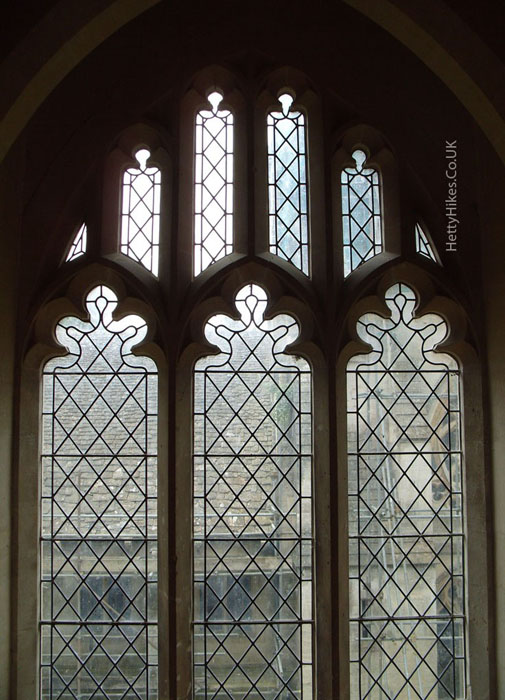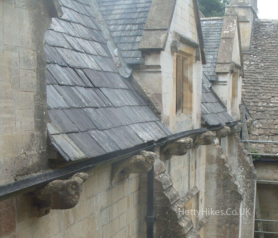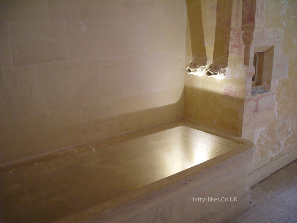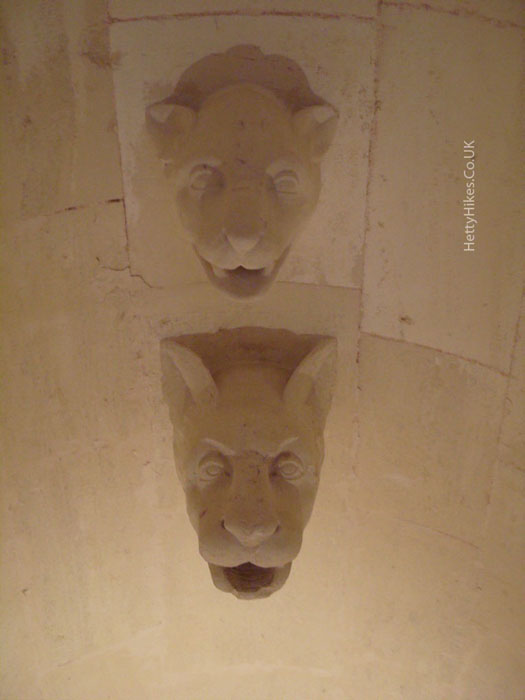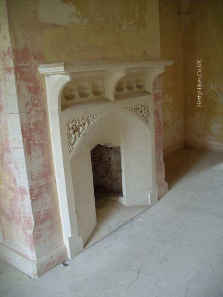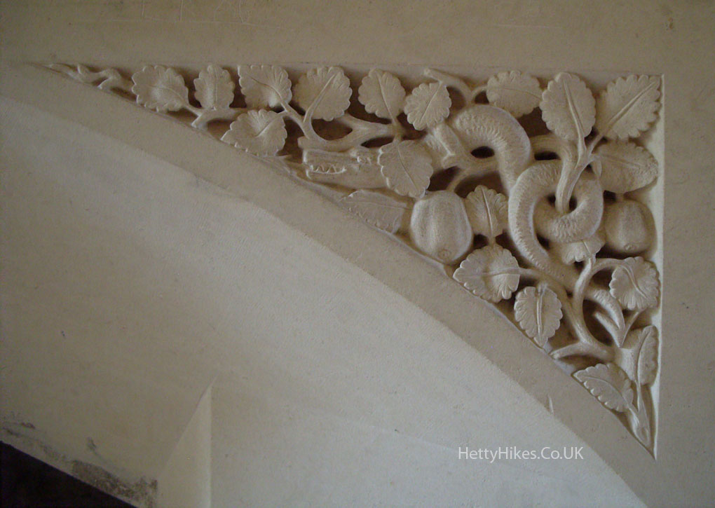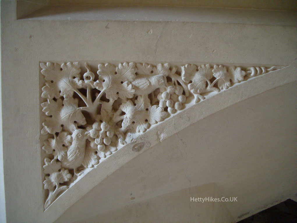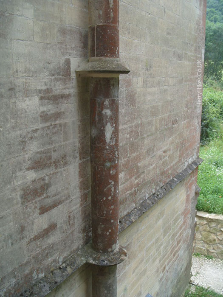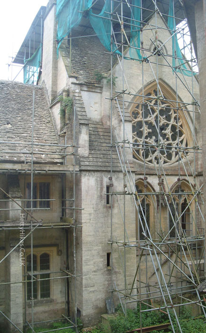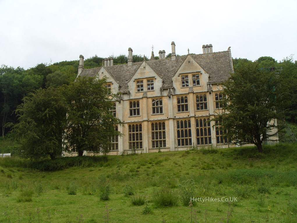 Nympsfield, Near Stroud, Gloucestershire
Nympsfield, Near Stroud, Gloucestershire
8th and 9th July 2016 Photos by Hetty
Woodchester Mansion is owned by Stroud District Council and managed by the Woodchester Mansion Trust. The Park is owned by the National Trust
We walked the long route down through the 18th/19th century landscaped park, by the five lakes, and back up to the car park, then returned next day to visit the Mansion.
Click here for map of walk 8 miles, 4 hours 40 mins
Mr H plays the musical logs, and has a swing
By 1610 there was a hunting lodge in a deer park, and in 1631 the Dulcie family bought the estate. The hunting lodge was enlarged and by 1750 it was a house called Spring Park. Capability Brown landscaped the grounds, removed the formal gardens, and created the lakes from fish ponds. After more alterations the estate was sold to William Leigh in 1840
This was part of the stables of Lord Dulcie’s Georgian house, which could accommodate 8 carriages and 18 horses
Jacobs sheep and Belted Galloway cattle
One of the 5 lakes – each one higher than the other and made by a huge dam
Parkmill Pond
Kennett Pond
Honeywell Pond
Restored Boat House on Middle Pond – early 18oos
Woodchester Mansion
William Leigh bought the estate in 1845 and had the Georgian House demolished – on the advice of Pugin (who designed the Houses of Parliament). The architects were Charles Hansom (whose brother invented the Hansom carriage) and Benjamin Bucknall, and it is built like a church. The house was abandoned in 1873, when only the shell was complete, but the money ran out. It allows a fascinating look at how the house was constructed, as it is a Victorian masterpiece. The Woodchester Mansion Trust started restoration in 1992, but they will not finish it. Read about its history here.
A model of how the finished house would look
It has lots of carving
Between these two parts of the building is the chapel, which is covered in scaffolding and on the list to be restored:
Gargoyles throw rainwater away from the walls
Work stopped before the floors were put in here
A new carving based on an old one
Tools were left behind
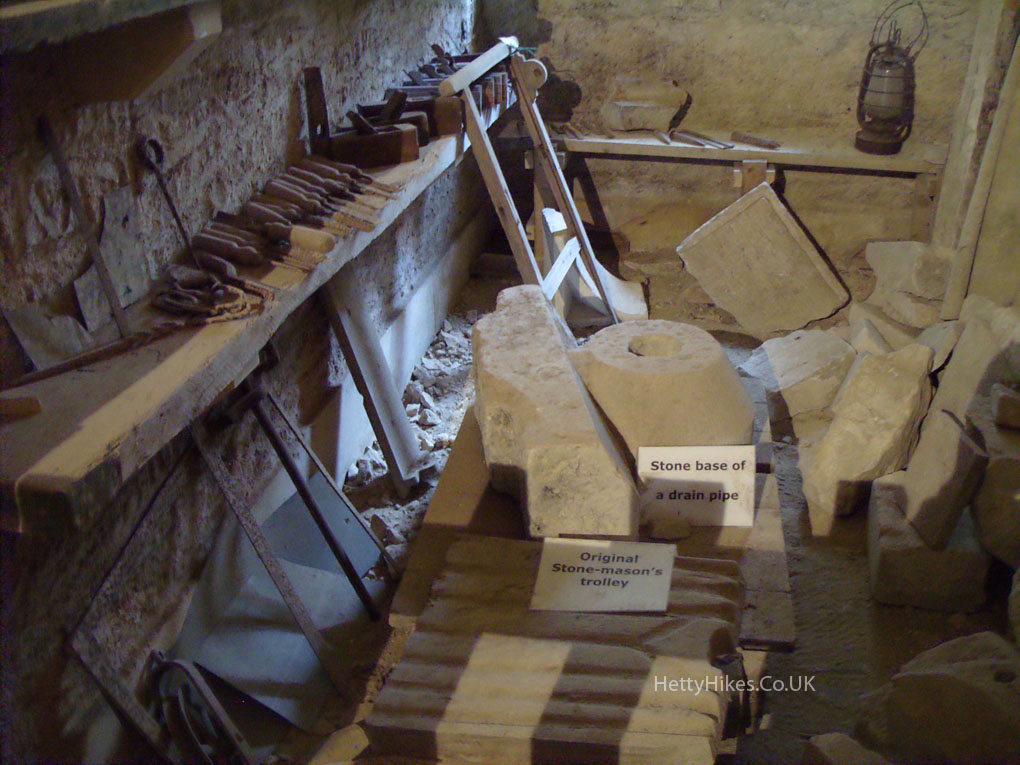 This little chap is in the laundry and rainwater from the roof would come out of his mouth to be used
This little chap is in the laundry and rainwater from the roof would come out of his mouth to be used
In the chapel a mirror allows an easier view of the ceiling
This gallery would have been seen from Mr Leigh’s private gallery opposite, which was not so decorated
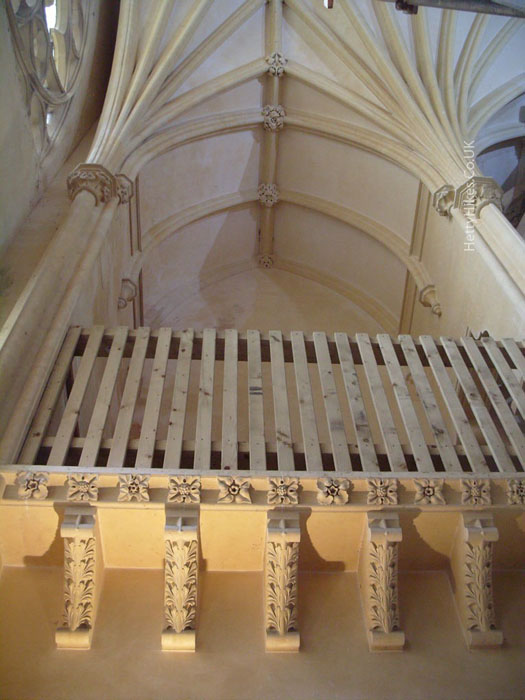 Spiral stairs to the gallery – like a castle
Spiral stairs to the gallery – like a castle
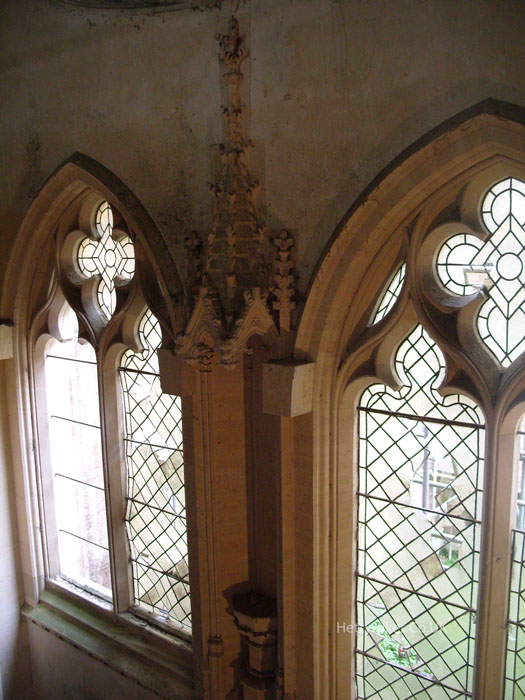 The ceiling of this corridor is only part finished
The ceiling of this corridor is only part finished
The drawing room is the only room to be finished – after William Leigh’s death
Everything is made of stone – even the curtain pelmets
This would have been the library on the ground floor
This was to be the dining room. It still has the wooden centring for the arch, and a wooden ladder
The grand staircase from the corridor
The bosses were never carved – how were they going to do that in-situ?
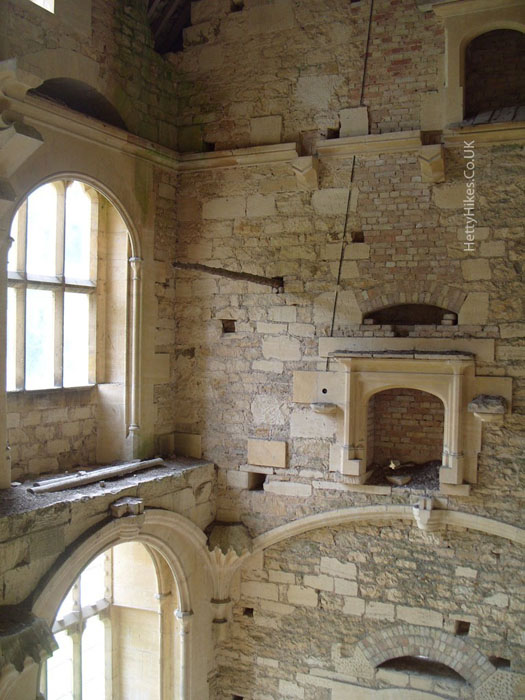 This would have been the sink for the ladies loo
This would have been the sink for the ladies loo
The floor has not been put over the vaulting from below
In the courtyard are a row of owls
Even the bath was carved from a solid block of stone, with water to come from the mouths of gargoyles
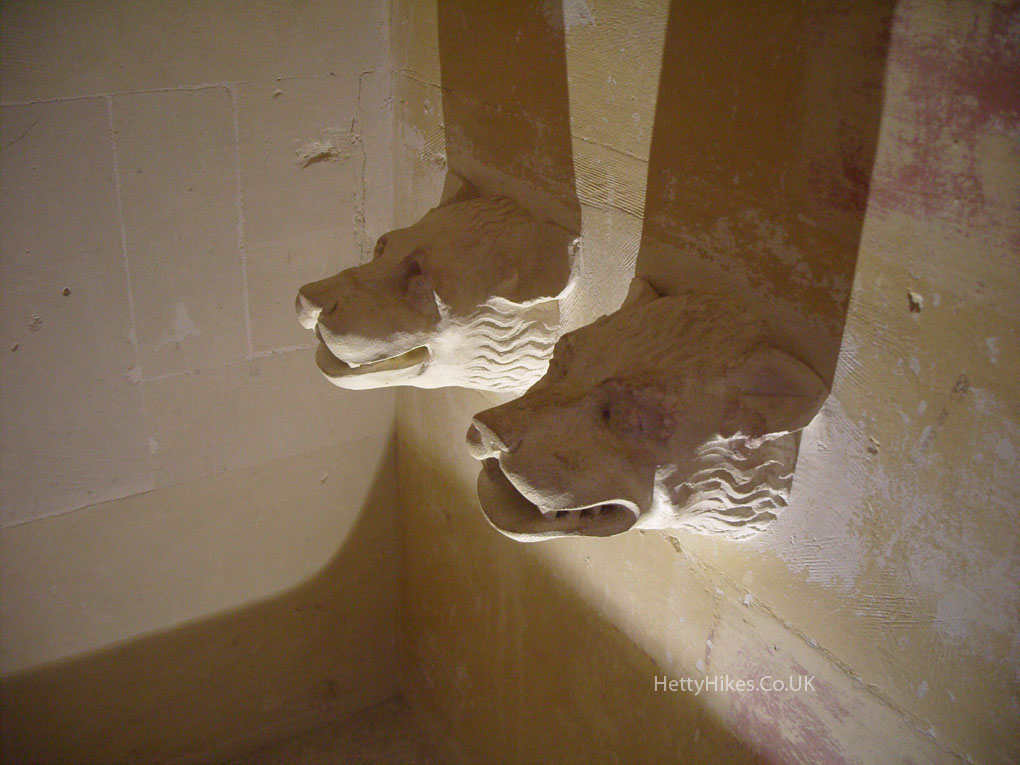 The shower water too – only cold though, the other was for a pull chain.
The shower water too – only cold though, the other was for a pull chain.
The fireplace in the bathroom
Even the down pipes are made of stone
The chapel seen across the central courtyard
It feels like it would have been a very cold house to live in, if it had been finished

