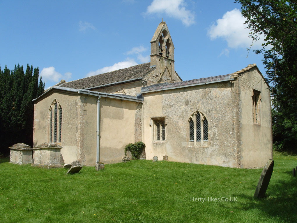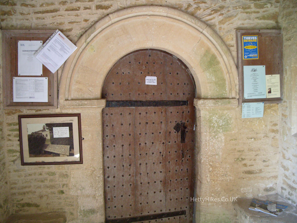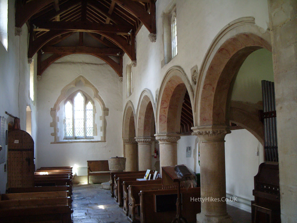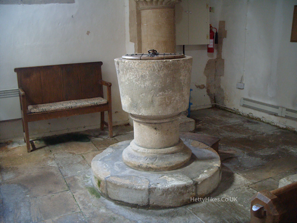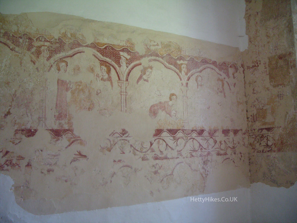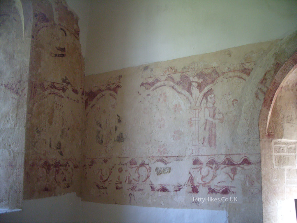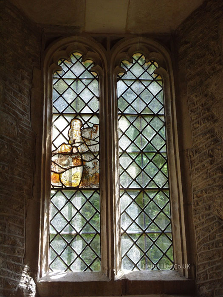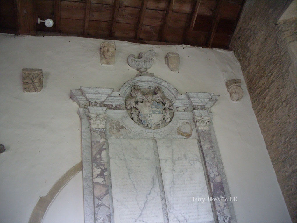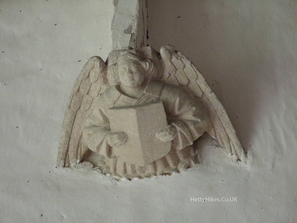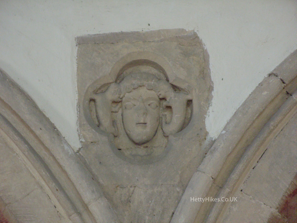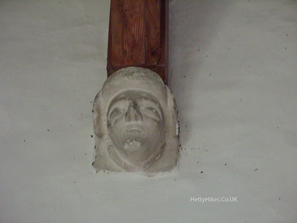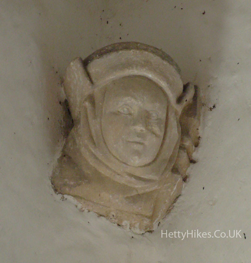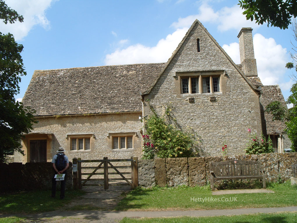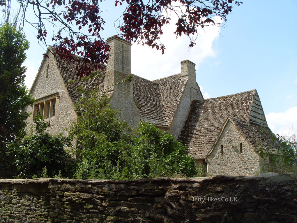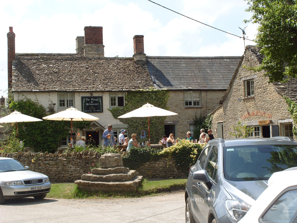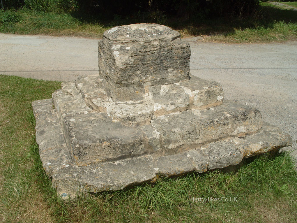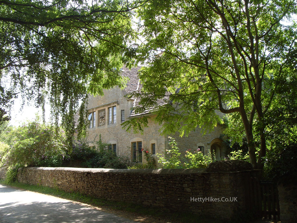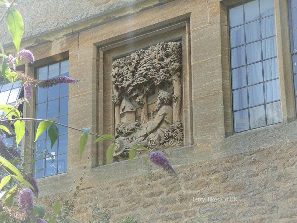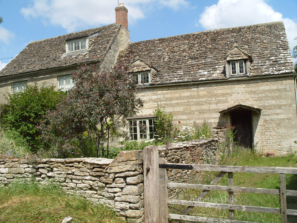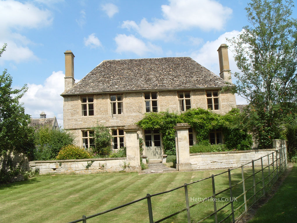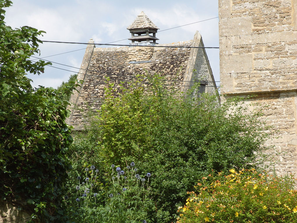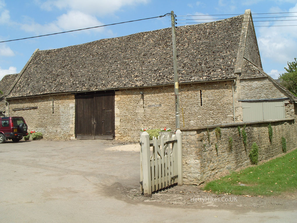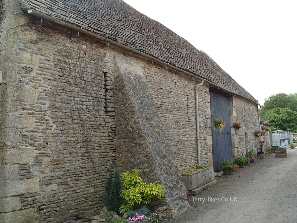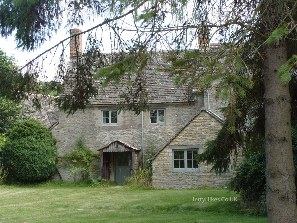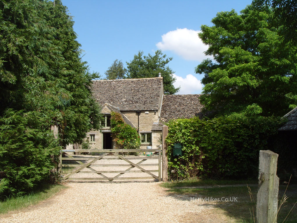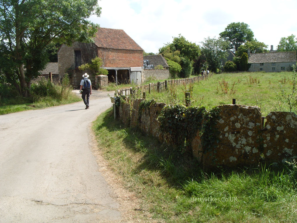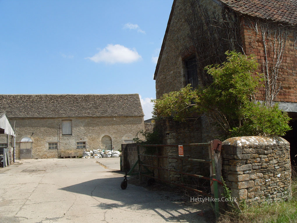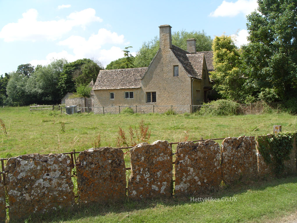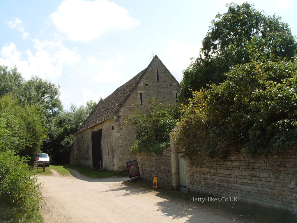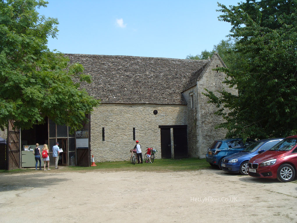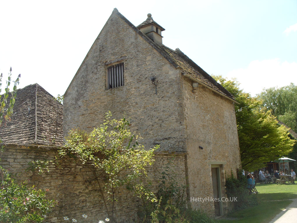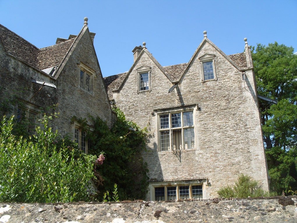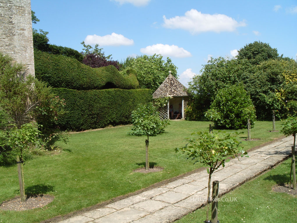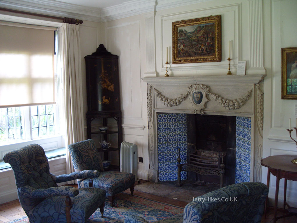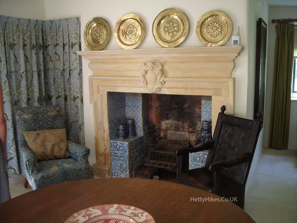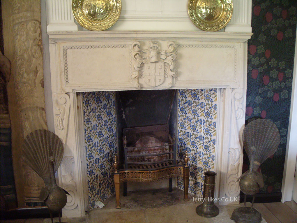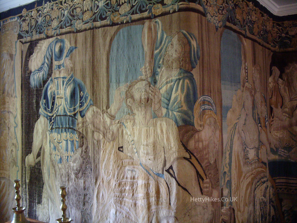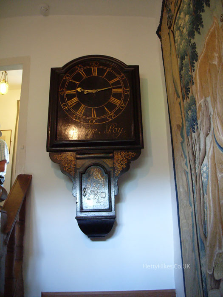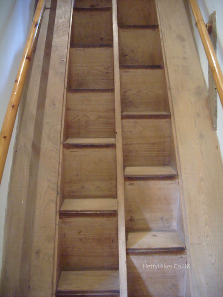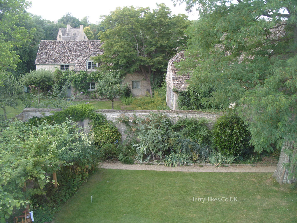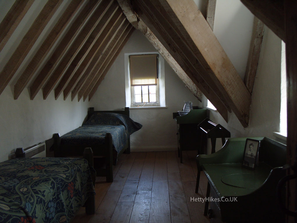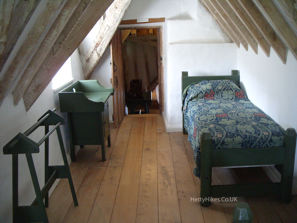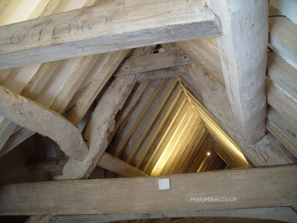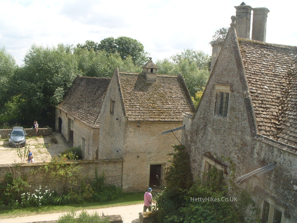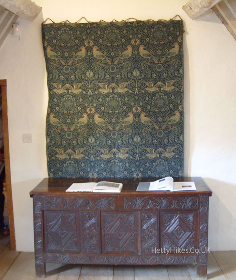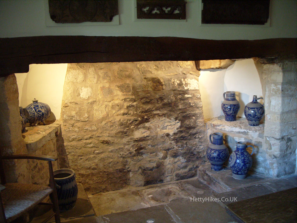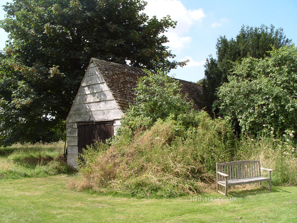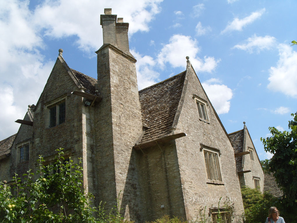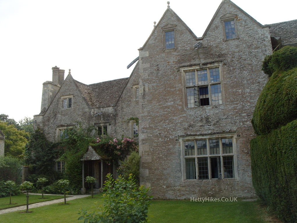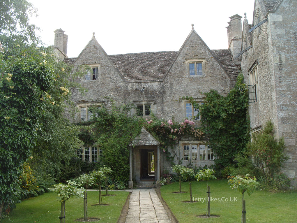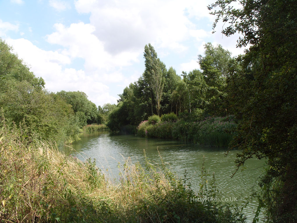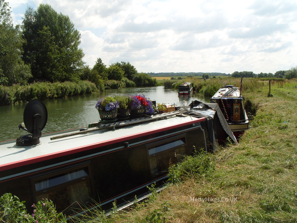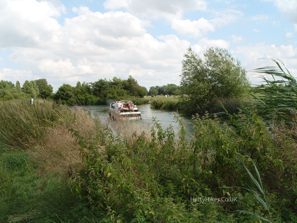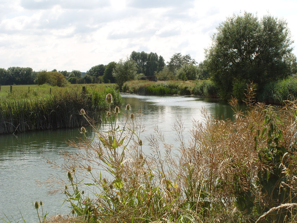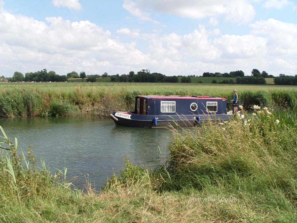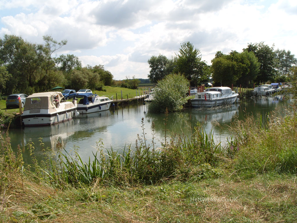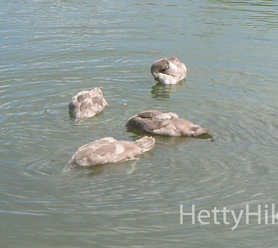Oxfordshire
24th July 2016 Photos by Hetty
Kelmscott Manor is a member of the HHA, and was William Morris‘s home
First we looked in Kelmscott church, which has Norman parts and a bellcote with a 13th century bell. Additions and alterations are medieval, but it was not altered after 1530. This is largely due to William Morris preventing a Victorian rebuild. He and his family are buried here.
Norman doorway with Tudor door
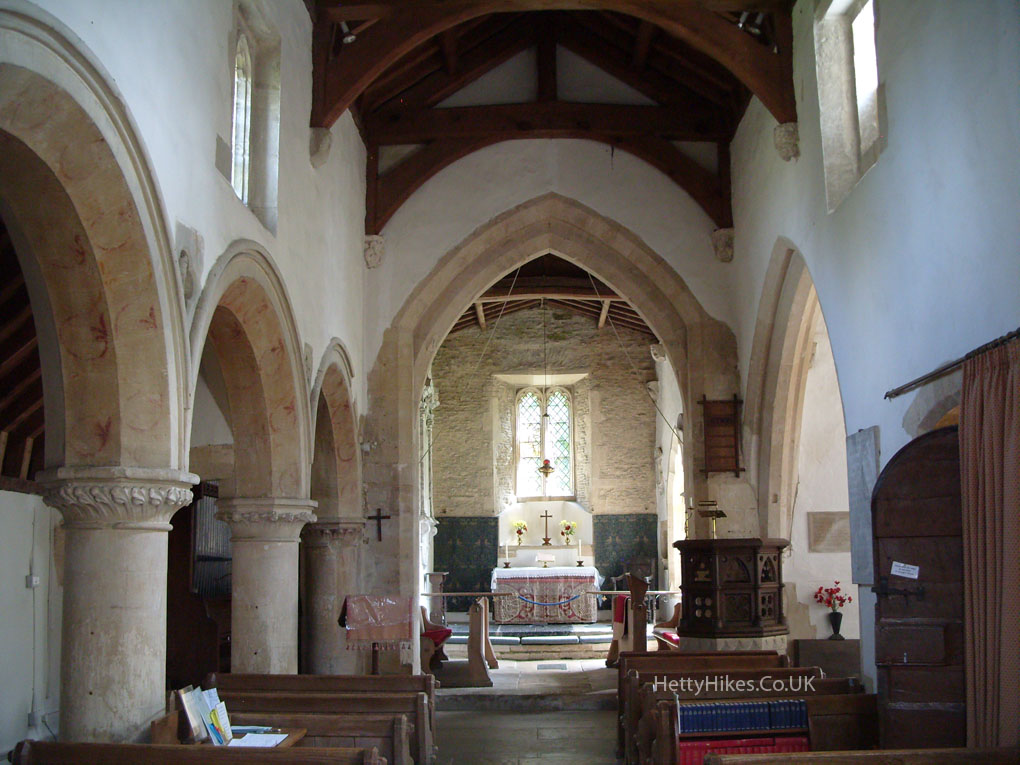 Norman pillars c.1210, with original wall paintings on the arches. The nave is plastered, as it was in medieval times.
Norman pillars c.1210, with original wall paintings on the arches. The nave is plastered, as it was in medieval times.
11th or 12th century font
The wall paintings in the north chapel date from c.1280
Stained glass c.1430 – St George and the dragon
The roof was raised in Tudor times, but the corbels that supported the previous roof remain
Then we walked through Kelmscott village, passing the Old School (1872)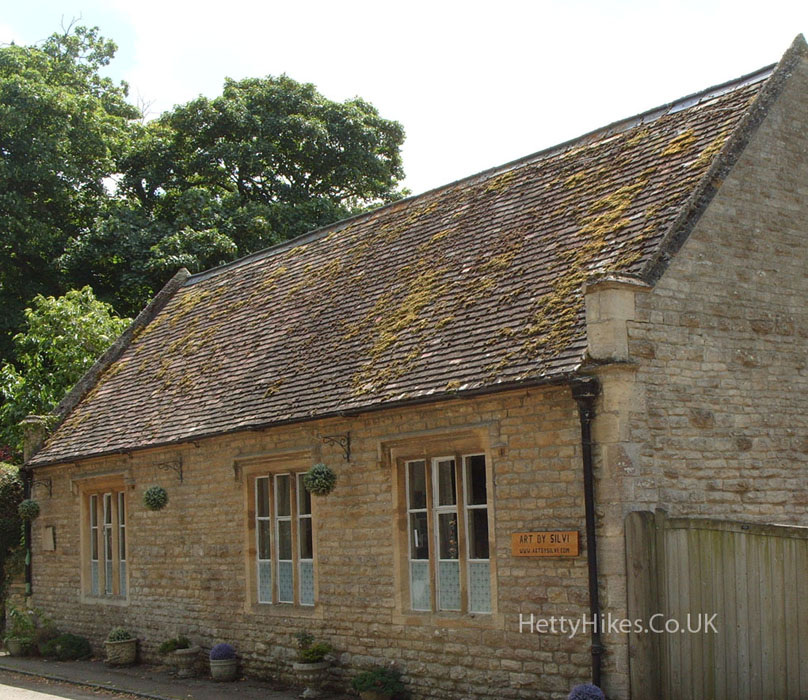 The village hall built in 1934, a memorial to William Morris by his daughter, was opened by George Bernard Shaw
The village hall built in 1934, a memorial to William Morris by his daughter, was opened by George Bernard Shaw
The Plough, built 1631
Outside is the base of a medieval cross at an old crossroads
William Morris’s wife had this pair of cottages built in 1902, in memory of her husband, and he is depicted on a panel
Manor Farm rebuilt c.1700
has a dovecote
and barns
There are unusual fences made of vertical stone slabs
17th century barn at Kelmscott Manor
Dovecote and stable
Kelmscott Manor was built c.1570 and extended in 1670, for the Turner family. William Morris lived here from 1871 to 1896, mainly in the summer.
The fireplaces and tapestries are from the times of the Turner family. The fabrics were designed by William Morris
This unusual staircase is modern and very steep, but it works well (public access to the attics required a second staircase)
The old kitchen
Field Barn
The manor is very near the Thames Path, so we walked a short way along the Thames and saw some boats
Ugly ducklings, but no heads!
All images on the website copyright of HettyHikes.co.uk

